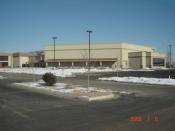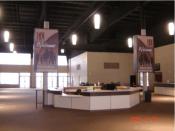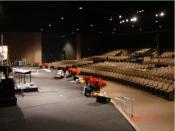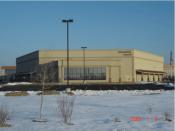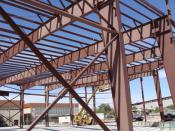Fellowship Church - Worship Center
765 24 Road
Grand Junction, CO
Project Date: 2008Grand Junction, CO

Design/Build with Design Specialists, this 35,006 SF addition is for the Church's new Worship Center. A pre-engineered steel building with 176' radius wall, finished with stucco, bronze mirrored glass, cultured stone and copper covered porches. The building foundation is constructed of pilings and grade beams with a floating slab. The average depth of the pilings was 68' in the ground, as you can see the site soils had a low barring capacity. Exterior work included 66,922 sf of asphalt paving for parking lot and 115,699 sf of landscaping. The new facility includes 20,177 SF Worship Center with sloped floors, raised stadium seating, 1,252 fixed seats and approximately 2,900 SF of Stage; and 12,889 SF of Lobby with Coffee Bar, Bookstore, Information Center and Lounge Areas; and 1,940 SF of Conference Room, Pastor Ready Room, Band Room and Storage Area.
This was the third addition Ford Construction Company, Inc., designed and constructed for Fellowship Church. The two other additions include the Childrens Wing approx 22,000 SF constructed in 2001 and the Administration Wing approx 25,440 SF constructed in 2002.
Website: http://www.fellowshipgj.com/
